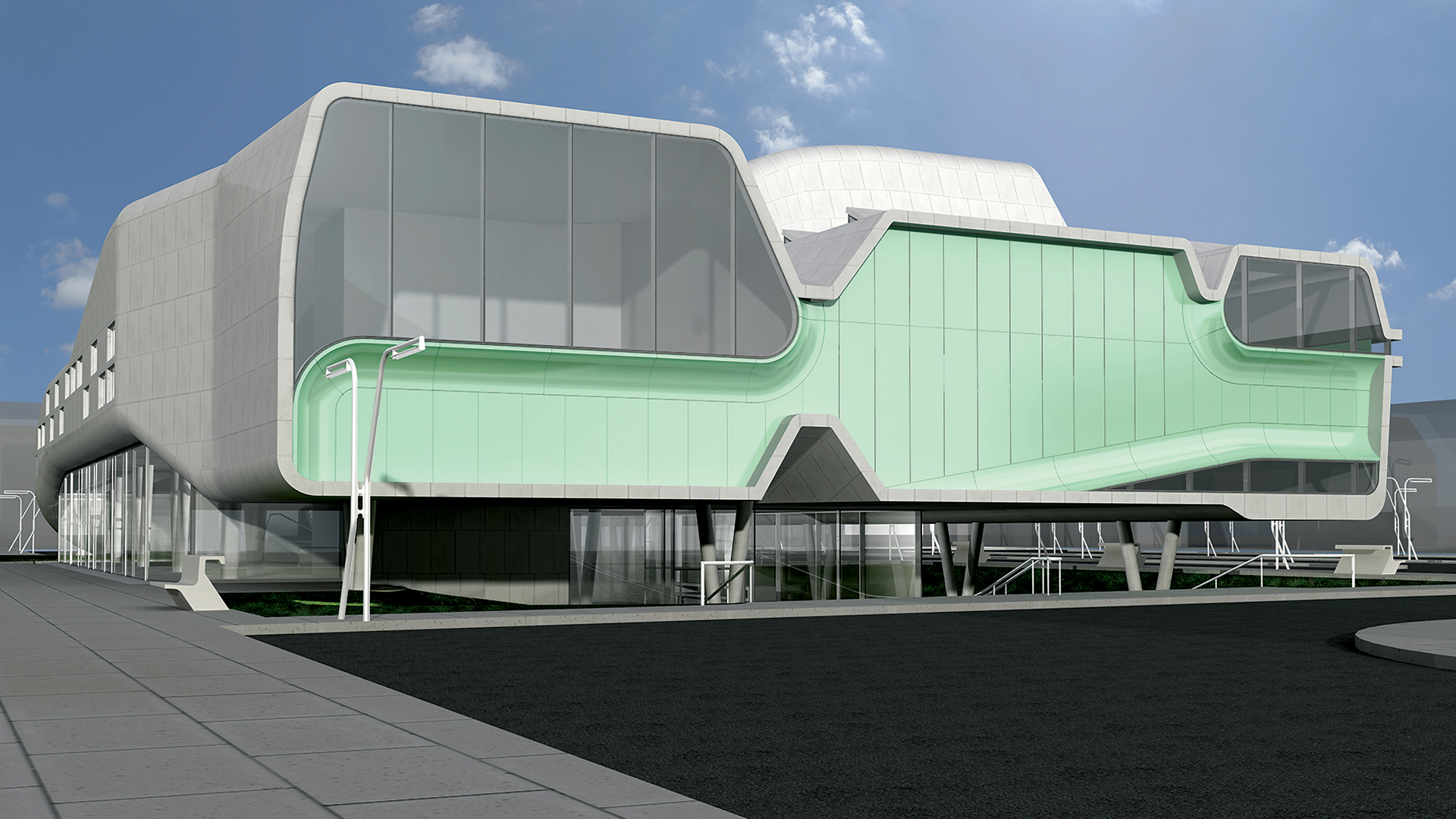Visual Art Center / 2002
Carlow, Ireland




Site: St. Patrick’s College, Carlow, Ireland
Program: Contemporary Arts Center with artists studios
Size: 3,000 Square Meters
Status: Open competition proposal
Carlow, Ireland, pop. 25,000, is
located one hour by car southwest of Dublin. The Eigse festival is an
internationally recognized artworld event that is the impetus for this
competition for a 3000 square meter Visual Arts Center. A strict program of exhibition spaces,
classrooms, and spatial adjacencies as well as a tight, limited site surrounded
by a variety of edge conditions form the basic parameters from which to begin.
The building is designed to connect to two cultures, two scales. The first is of the local situation of the site adjacent to St. Patrick's College, to open public spaces, and to the center to town. The second is the global scale of the quality and types of art that this facility will show.
Since the program of the Centre virtually fills out the site, the adjacent open spaces must, including the proposed surface car park, flow into the building in order to make it accessible and more infrastructural. To enable this, a portion of the site has been lowered to –1.80 m. Not only does this produce a more continuous landscape, this sectional configuration allows the building to be reduced in apparent height. While the building at the lower levels is transparent and dynamic, the mass of the building above is organized into four opaque bands that respond to the program inside and to the site context outside.
The building is designed to connect to two cultures, two scales. The first is of the local situation of the site adjacent to St. Patrick's College, to open public spaces, and to the center to town. The second is the global scale of the quality and types of art that this facility will show.
Since the program of the Centre virtually fills out the site, the adjacent open spaces must, including the proposed surface car park, flow into the building in order to make it accessible and more infrastructural. To enable this, a portion of the site has been lowered to –1.80 m. Not only does this produce a more continuous landscape, this sectional configuration allows the building to be reduced in apparent height. While the building at the lower levels is transparent and dynamic, the mass of the building above is organized into four opaque bands that respond to the program inside and to the site context outside.
The overall architectural
goal is to combine the neutrality of a “kunsthalle” type building with a formal
quality that helps generate community interest and global identity. Indeed,
this pairing of pragmatic directness with tectonic vitality suggests that
architecture is both a functional vessel and a medium of its own experimentation.
The corrugated appearance, along with elements like the saw-tooth skylights, is
intended to vaguely connect to “production” while the softer elements such as
the higher central bay of Gallery No. 1 makes a contrast to the purely extruded
nature of the corrugations. This element
in particular both blends into the front façade and simultaneously creates a
large figure to the parking lot. Its
appearance is meant to be lively, informal, and yet institutionally strong at
the same time.
Levitating Smooth Brutalism /
Project Team: Neil Denari, Maxi Spina, Duks Koschitz, Flemming Tanghus, Matt Trimble / Images: Jeff Chinn, Lillian Zeinalzadegan
Levitating Smooth Brutalism /
Project Team: Neil Denari, Maxi Spina, Duks Koschitz, Flemming Tanghus, Matt Trimble / Images: Jeff Chinn, Lillian Zeinalzadegan
HOUSE
Karasansui House
Plate Graphics House
Trimmed Circle House
Alan-Voo House
ST House
M&L House
Selby Avenue House
ADU No. 1
No Mass House
CLT House
Micro-Footprint House
OFFICE
9000 Wilshire
5600 West Adams Wellness Center
Sotoak Pavilion
3 Vessels
Endeavor
Media Office Block
Green Brick Prism
Orange Square
HOTEL
La Brea Hotel
Alsace Hotel
6AM Hotel
Qualia Hotel
HOUSING
HL23
902 Davie
2 Burrard Place
130 West Broadway Porsche Design Tower Western Green Permanent Shadow
320 La Cienega
Dos Rios Housing Slavyanka City
Kite City
Torre del Golf
NEU DevelopmentAomori
INSTITUTIONAL
Wildwood School
MOCA
Chapel in the Forest
Sori Yanagi Museum Hameetman Center
CUHK Student Center Maribor Museum
Carlow Art Center Arlington Museum of Art
COMMERCIAL
Sycamore Arches Twentieth
Commissary
MUFG Nagoya
MUFG Ginza
MUFG Umeda
Ningbo Bar Tower
l.a. Eyeworks
Casey Kaplan Gallery Adidas Outlet Store Thinkpark
TRANSPORTATION
Keelung Terminal
Peach Airlines
Houston Central Station
BOOK
Annotated Notebooks ONICS
Mass X
OSU Baumer Lectures Gyroscopic Horizons Interrupted Projections
FURNITURE
Shift_Leg Table
EXHIBITION
T-Space
TROIA
Gallery MA_IP Fluoroscape
Close - Up
Chess & Go
MEDIA
Monorad
Currency Design
ARCHIVE
Cor-Tex 1982 - 98 NMDA 1998 -
© 2023 Neil M. Denari Architects
